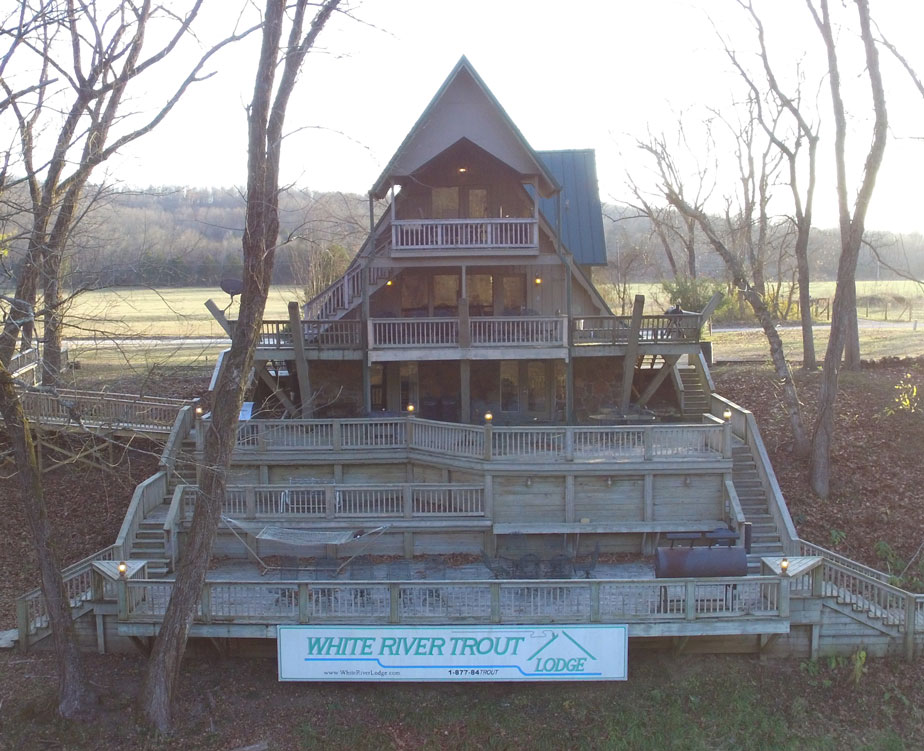Whole Lodge - Upstairs - Middle Level - Downstairs - Cabin - Red Shed - Cabin - R.V. Spots
There are three levels to the lodge and we have a seperate cabin, the 'Red Shed' and R.V. spots. Each is self-contained with the modern conveniences we've all become accustomed to. These include seperate central heat and air units for each floor. We have rewired the lodge to provide ceiling fans and modern lighting. Each level has a private deck, but there are two community decks available, which are down by the water. Our guests can share them or if someone wishes to use the community deck for a special event, they may do so by renting the whole lodge for the minimum stay and paying a nominal refuse fee.

Our lodge has three levels, each self-contained with the modern conveniences we've all become accustomed to, including seperate central heat and air units for each floor. We have rewired the lodge to provide ceiling fans and modern lighting. Each level has a private deck, but there are two community decks available, which are down by the water. Our guests can share them or if someone wishes to use the community deck for a special event, they may do so by renting the whole lodge for the minimum stay and paying a nominal refuse fee.
The Upstairs is on the top floor of the A-frame and has an eagles' nest view of the beautiful white river and bluffs that tower over her. The windowed door and windows bring this outstanding view inside. Although smaller than the other levels, with around 600 square feet, her charm is immediately made evident when you enter the den off the covered deck. The deeply vaulted ceiling has pine boards and massive beams which follow the roofline. A rock wall anchors the room and leads to the kitchen, which is actually in a wide hallway. From there you can go to the bathroom or on back to the bedroom.
The Middle Level, with over 800 square feet, is considered to be the main floor of the A-frame. Because it is central to the other floors and has an open floor plan in the great room and kitchen, we have designed it so that groups of people can congregate here. Large group dining and conferencing can also be arranged. The windowed door opens from the dining area onto a large deck that is partially covered with extensive seating capacity. Since our terrain has a berm, the deck actually extends out over the lower level and is midway among the trees. This provides some interesting viewing of the many squirrels that play along the rails.
The Downstairs, with over 1,150 square feet, is closest to the water and is set up to sleep the most people. From the road this unit could be considered the basement, but from the river it sits unabashedly in the middle of it all with two windowed doors and multiple river front windows. The kitchen and den open onto a very large deck that is partially covered and has two ceiling fans. The deck on this level spills over to the community deck that has been designed for large groups. The atmosphere inside is extremely quiet. The bedrooms are actually cave-like and there is no indication of daylight when the doors are shut. So, late sleepers beware.
Beautiful A-frame structure. Comes with an Eagles-nest view of the river.
The middle level comes with all the necessary amentities and an open floor plan in the kitchen and living room.
Largest level of the lodge. Great for large groups.
Have access to the full lodge and the decks as well.
The cabin is seperate from the lodge and great for a family that wants privacy
The 'Red Shed' is a studio apartment with one double bed and a fouton that makes out into another double bed.
We have 3 R.V. spots, each equipped with full hookups, plenty of shade, private waterfront deck, WiFi & walk-in river access.